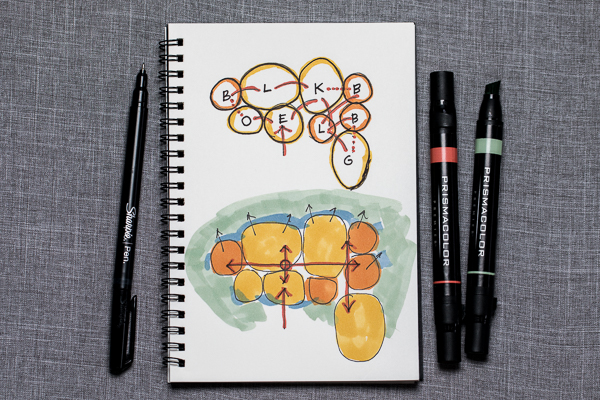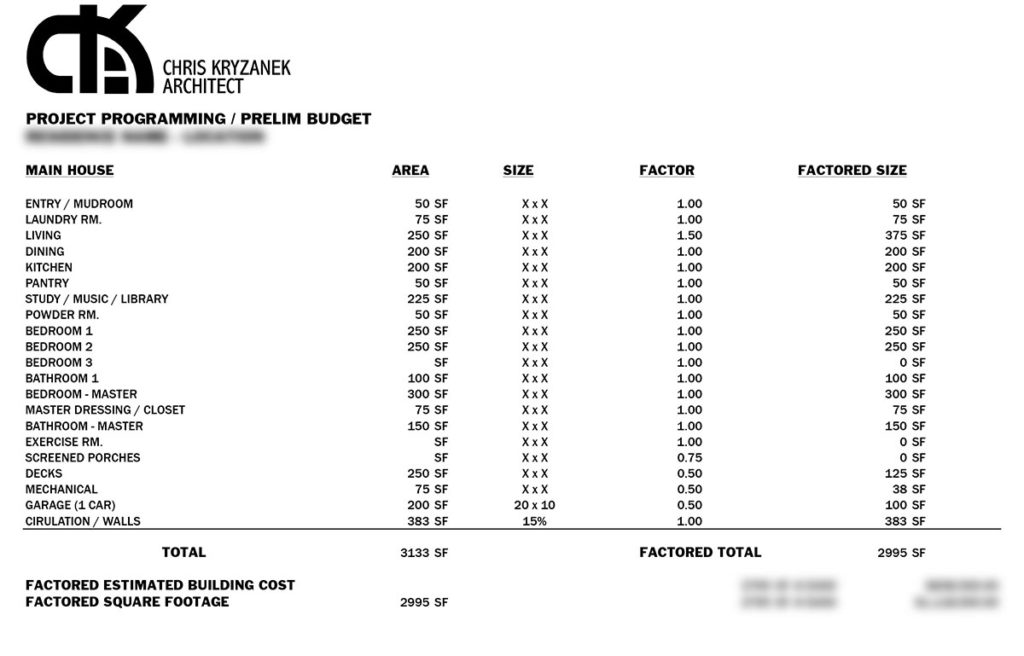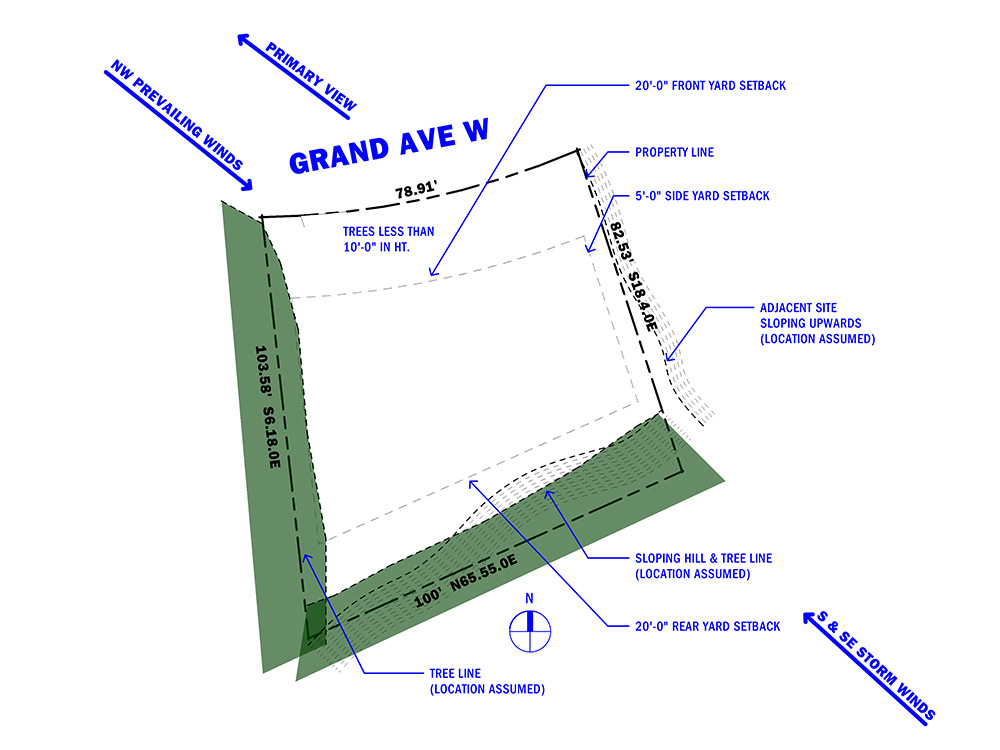
One of the key processes in the preliminary stage of design on a project is programming. Tools or techniques include lists, programming diagrams, and budgeting spreadsheets. This helps define the project and confirm that it works within the defined budget.
A good first step for most clients is listing the spaces you want. You might have general sizes of the rooms in mind, and it is fine if you do not. My custom residential survey form can assist you with this stage. This stage is a good time for you to consider how you envision your custom residence. For example, do you need a formal dining room, or is a home office more important?
Another step in the programming deals with adjacencies and proximities of these spaces. This means thinking about openness from one space to the next, or separation and privacy. Examples: bedroom proximity, home office space separation with proximity to a powder room. Laundry room separation for sound and proximity for convenience.
Early programming lists can include rough sizes for spaces that will assist with the programming budget. As these numbers are defined in the early stages of a project it helps keep client wishes in check with their budget.

Also when it comes to adjacencies and proximities, another item to factor in is the project site. Views and access to sunlight, along with noise and privacy are all important considerations.
This process is also one that goes through revisions as the project develops. All of these considerations are not typically known at the beginning of a project and are worked out through understanding clients’ needs and wants and translating them to schematic design concepts.
Next up:


