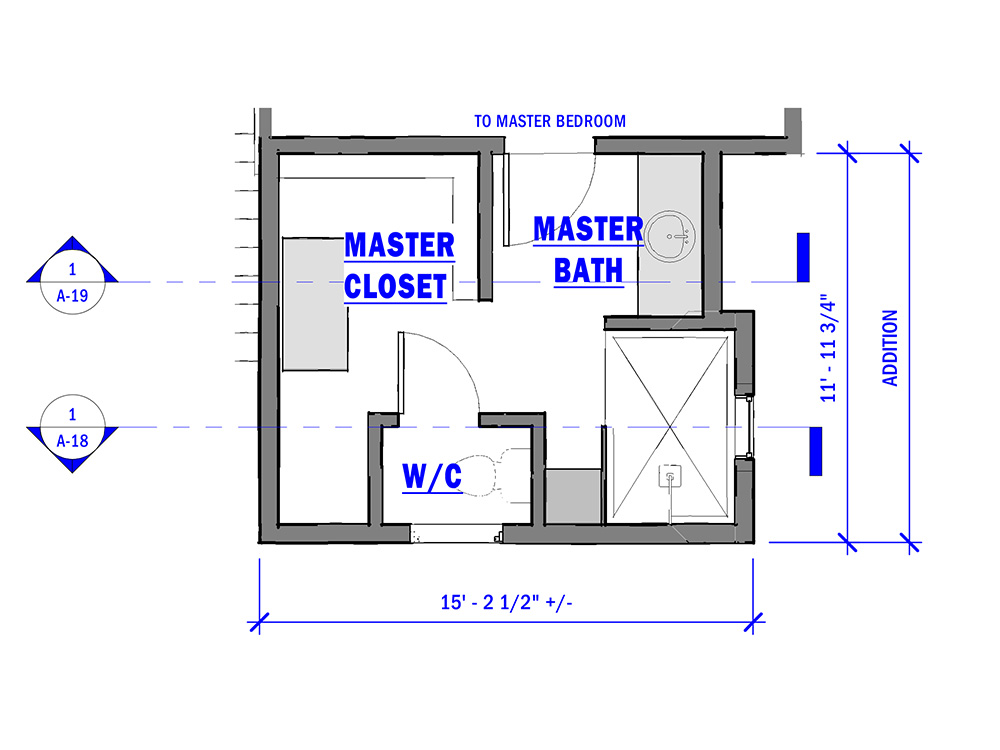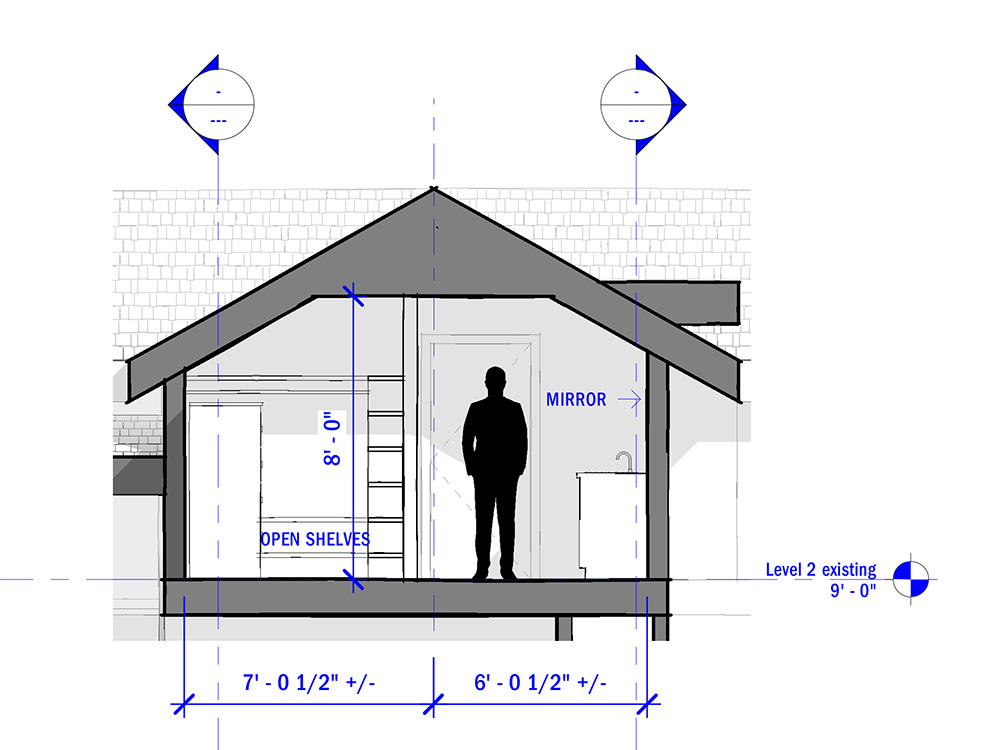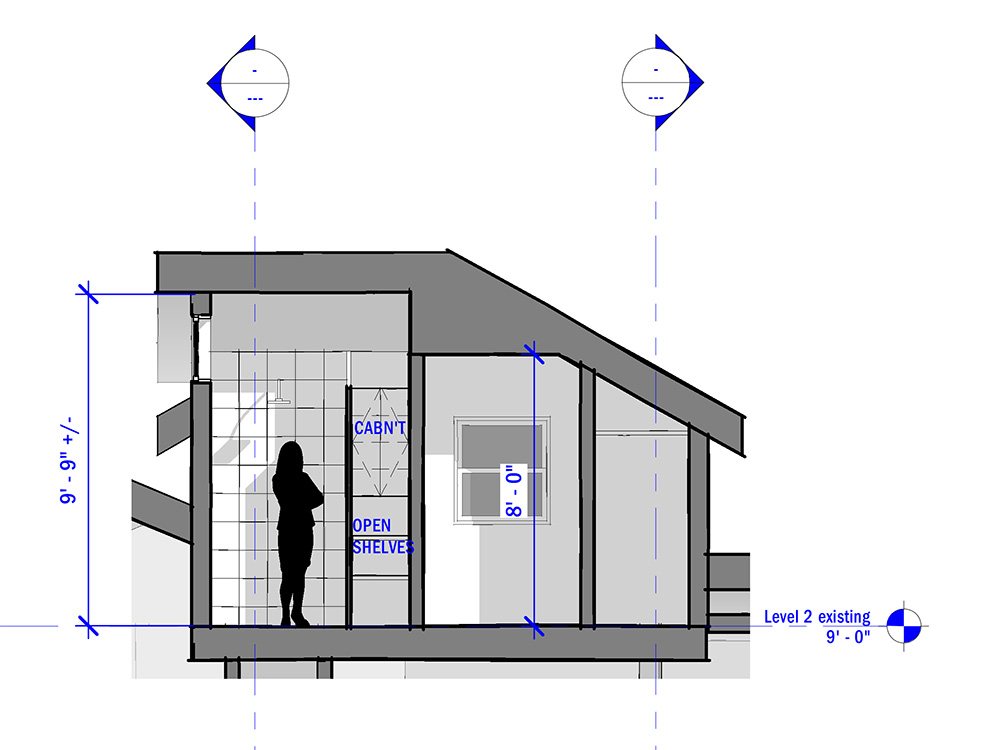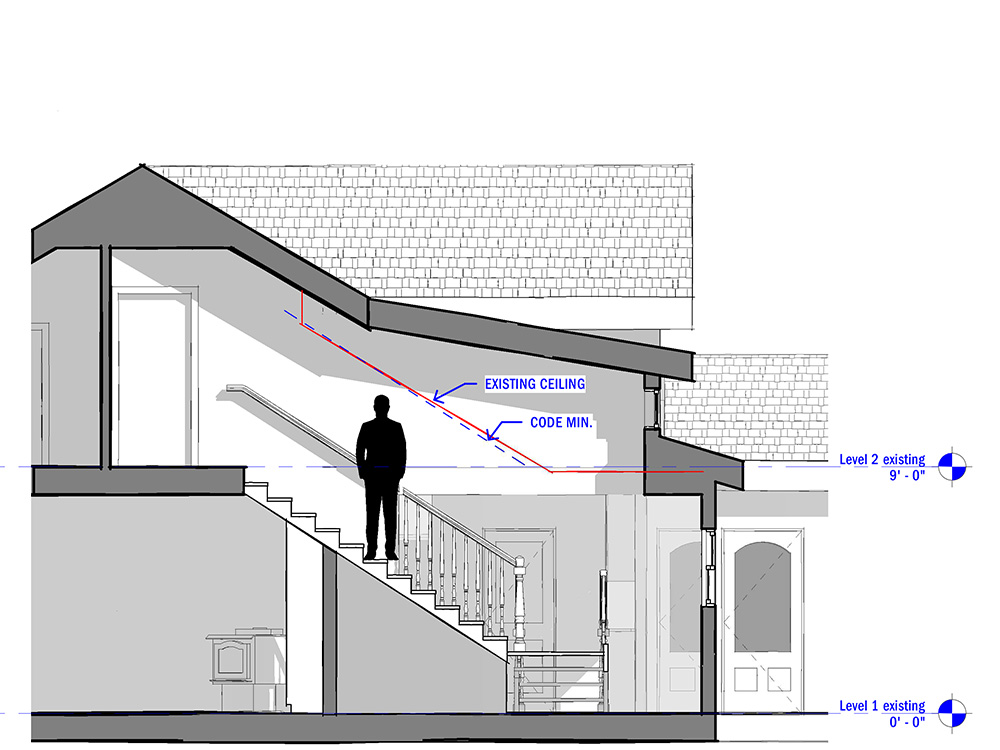The schematic design concept for this project starts from the top down. Because the goal of an addition is not to clash with the existing house, the roof is often a controlling factor. The massing study’s form was based on the existing roof slope and ridge height.

SCHEMATIC UPPER-LEVEL FLOOR PLAN
The floor plan shows the new vanity with sink, shower, toilet room, and master closet. This works for meeting project goals for the master bedroom. This partial floor plan only tells part of the story. To truly understand the design concept a section view is equally useful.

SCHEMATIC UPPER-LEVEL SECTION AT VANITY
The existing roof framing uses a short plate height for the roof rafters. This means the existing upper-floor rooms all have sloping ceilings on walls that support the sloping roof. The addition has similar sloping walls. The addition uses this to its advantage with the lower-height walls used for the vanity mirror and back wall of the closet.
The vanity mirror has a top height of around 6′-0″, which is still at an acceptable height. The closet allows the lower-height wall to be used for a dresser or a sitting bench for dressing.

SCHEMATIC UPPER-LEVEL SECTION AT SHOWER
The shower wall expands further out than the vanity wall, and this is accomplished using a dormer to provide a more generous ceiling height and an upper window for daylight and privacy. A built-in cabinet adjacent to the shower also provides storage space for bathing accessories and shelves below for towels.
Next up:


