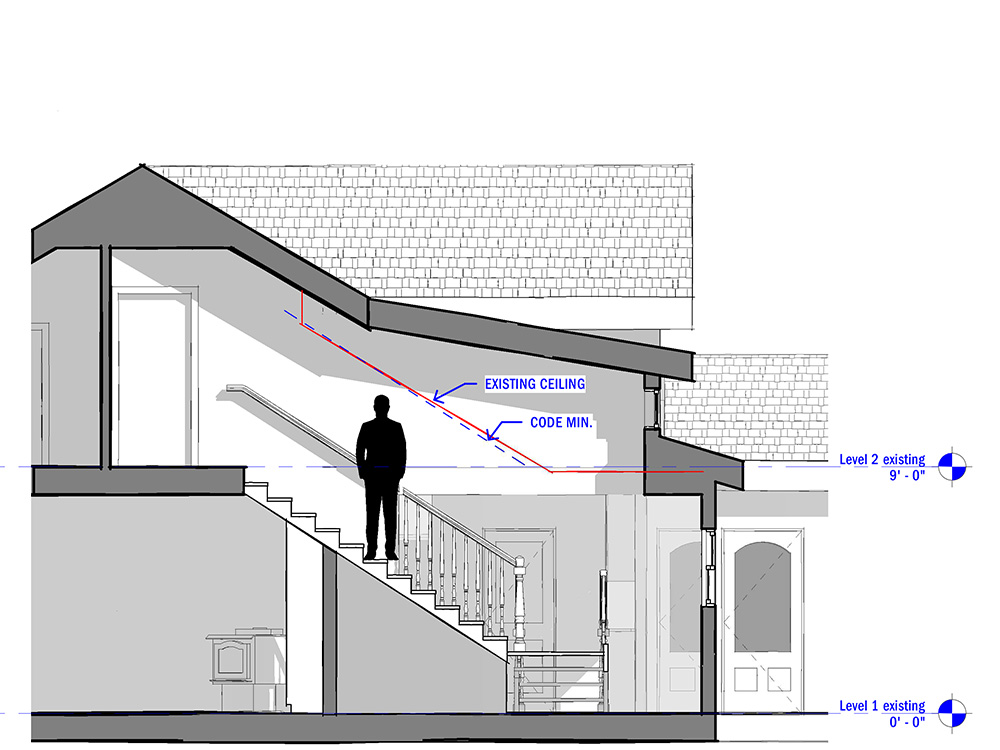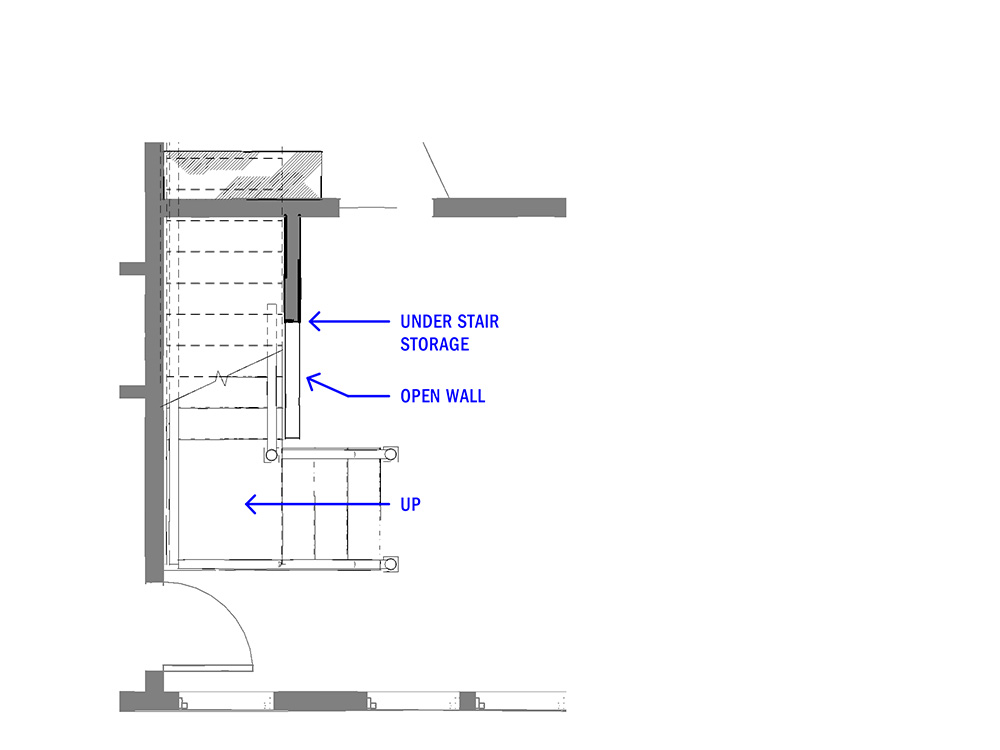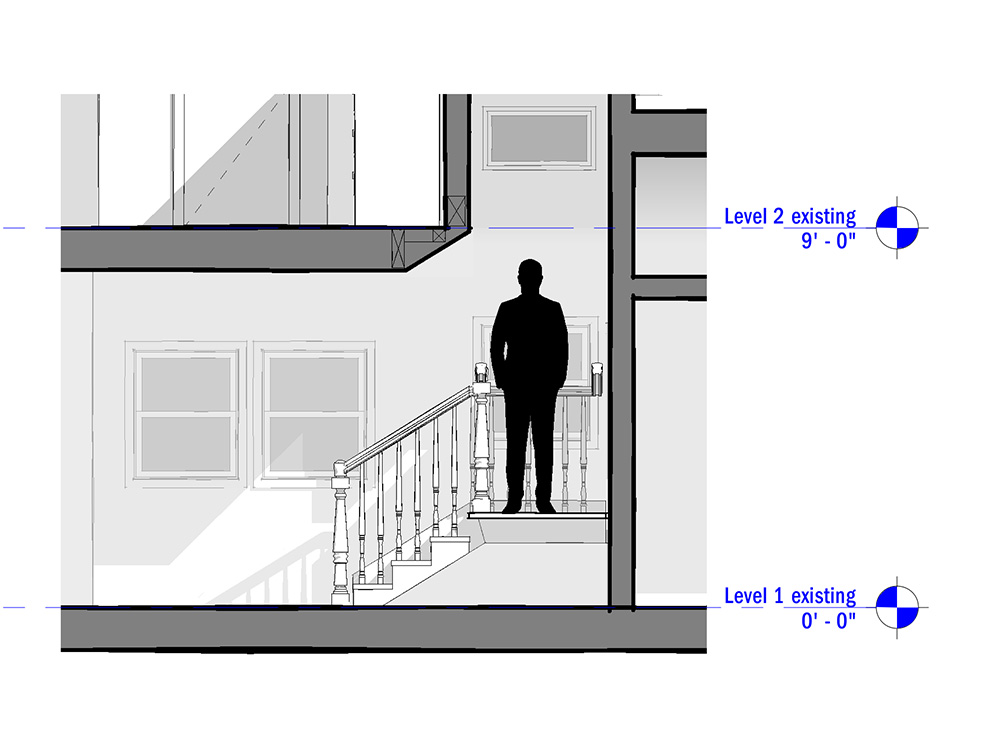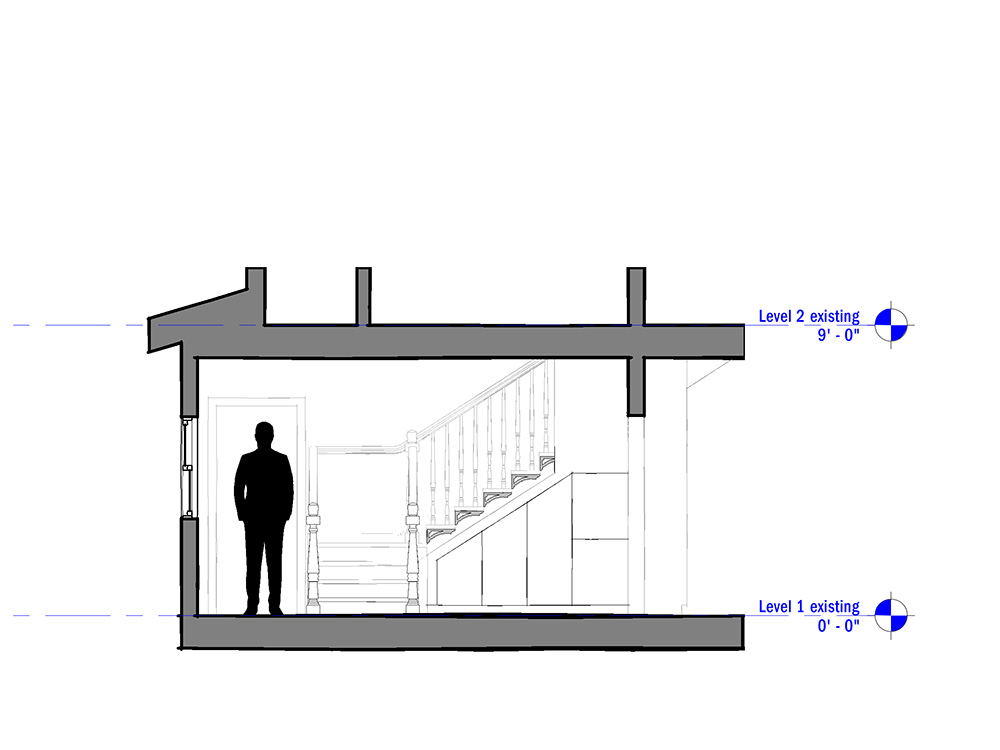
After looking at the upstairs remodel we move to the stairway. A couple of primary issues with the existing stairs are as follows:
- Tread depth and riser height are outdated.
- Headroom barely at code level (6’-8”).
- The landing is located next to an existing bathroom door.
- Overall dark and cramped feeling.
Usually in a remodel, modifying an existing stair can be met with challenges. The new design might have a different slope than the existing ceiling leading to the headroom not meeting the building code. A remodel that excludes the existing stairs will not require it to meet the current building code. Any stair that is modified will be required to meet the current building code.
Another issue that can arise if the tread depths are increased is the overall length of the stair might not fit the existing stairway space. Also, modifying the upper floor landing can result in running into existing pipes or ducts.

On this project, the existing upper floor landing is maintained. For the stair layout, an intermediate landing is added so that the stairway turns and meets the remodeled circulation space on the lower floor.

Going from the landing to the lower level, this section shows how a potential issue with headroom is addressed with a creative structural solution. At this point, it’s still preliminary, but the main point is that working with structural engineers in the past, it’s good to show your design intent when getting the discussion going.
The upper floor addition impacts the existing roof substantially, so a change to the roof over the stairs makes sense and is used to increase headroom. In the section view, the shed dormer helps explain the increased headroom, also showing an upper window added to provide more daylight into the stairway.

The second section view reveals more details of the stairway. Opening up the wall before the intermediate landing allows more of a connection (and daylight).
Details reference historic Federal and Colonial designs in the new stair railing, balusters & newell posts. Stair brackets reflect exterior existing details on the house. The wall also now incorporates slide-out storage.
This helps turn the previous stairway into a design element, making it a visible focus point from the new entry on the lower level remodel.

