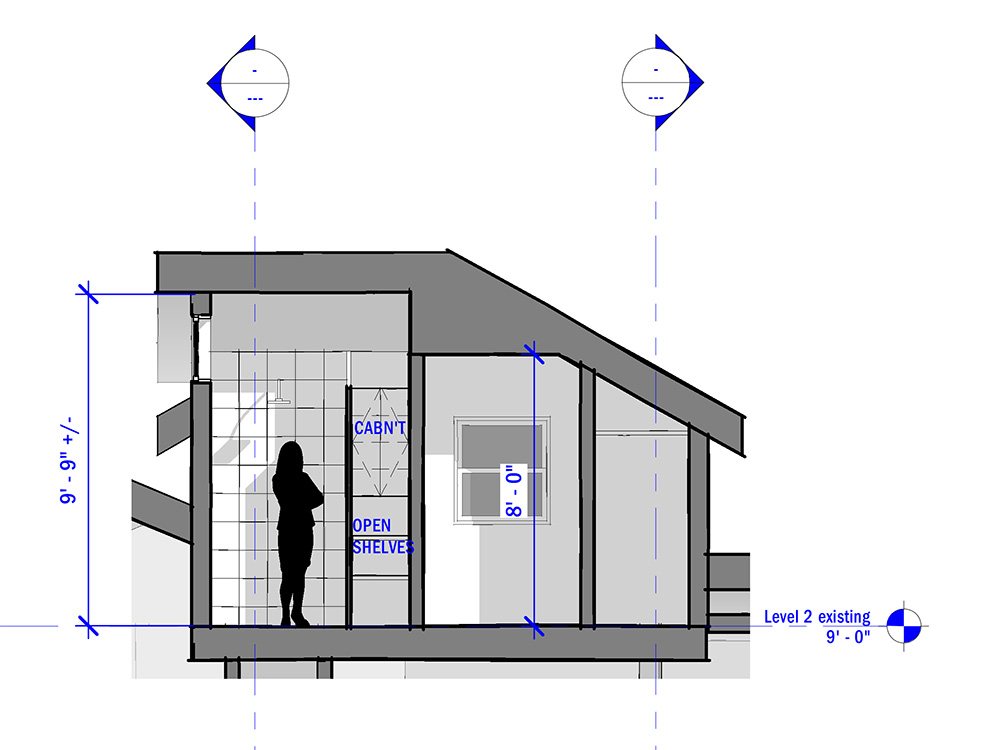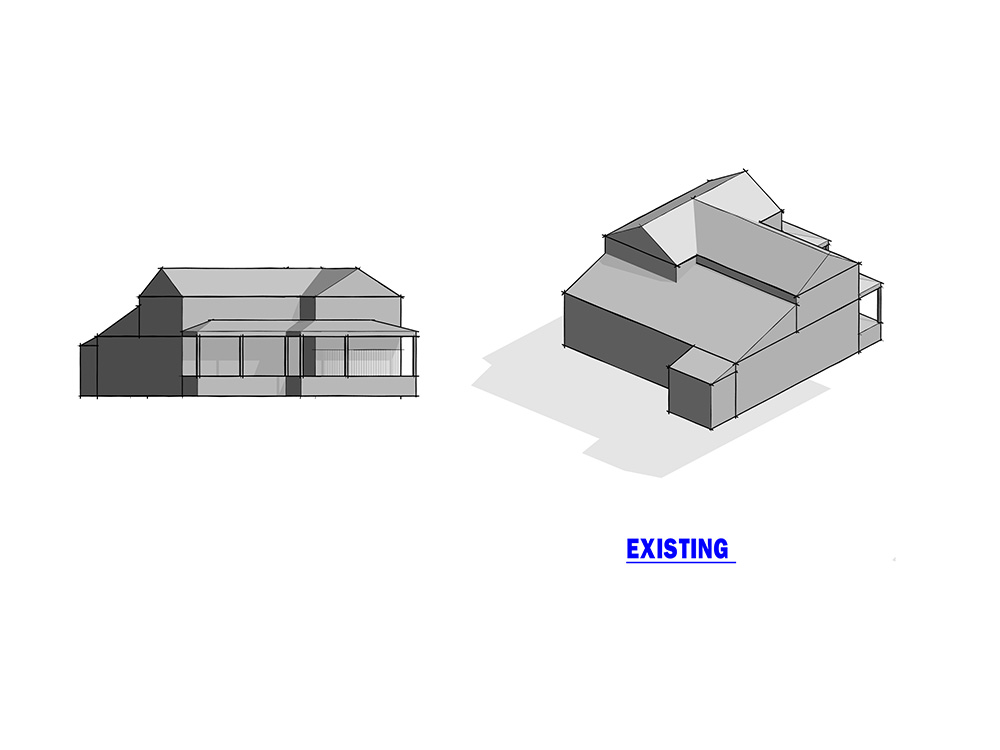
It’s common in older homes to have only one bathroom for any family which is not ideal. A solution to that problem can sometimes be addressed by adding a small powder room into a creative location. On this project, the aging house has found itself having multiple issues besides the single bathroom. For the remodel goals, here’s the general breakdown:
- The primary entrance to the house is not the formal entrance, which creates some confusion with guests.
- The kitchen serves triple duty as the entry point, dining space, and functional kitchen.
- The outdated kitchen lacks needed outlets, dated lighting, and proper hood ventilation.
- Laundry room is cramped and lacks a utility sink.
- Stairway is constrictive with an awkward landing outside the bathroom door. Opening the door impacts the circulation path.
- Master bedroom closet is small with a very short access door.
- Need for utility room with space for extra fridge and freezer.
- Heating is not adequate in the upstairs bedrooms except the master bedroom.
- Overall lighting is dated.
Goals of the remodel / addition were as follows:
- Don’t overwhelm the existing street side portion of the existing house with an addition.
- Improve overall circulation paths
- Have the concept address most or all of the current issues.
- Preliminary program budget goals of approximately 750 square feet for the addition + additional remodel areas.
CONCEPT
The concept proposes additions on both the first and second floors.
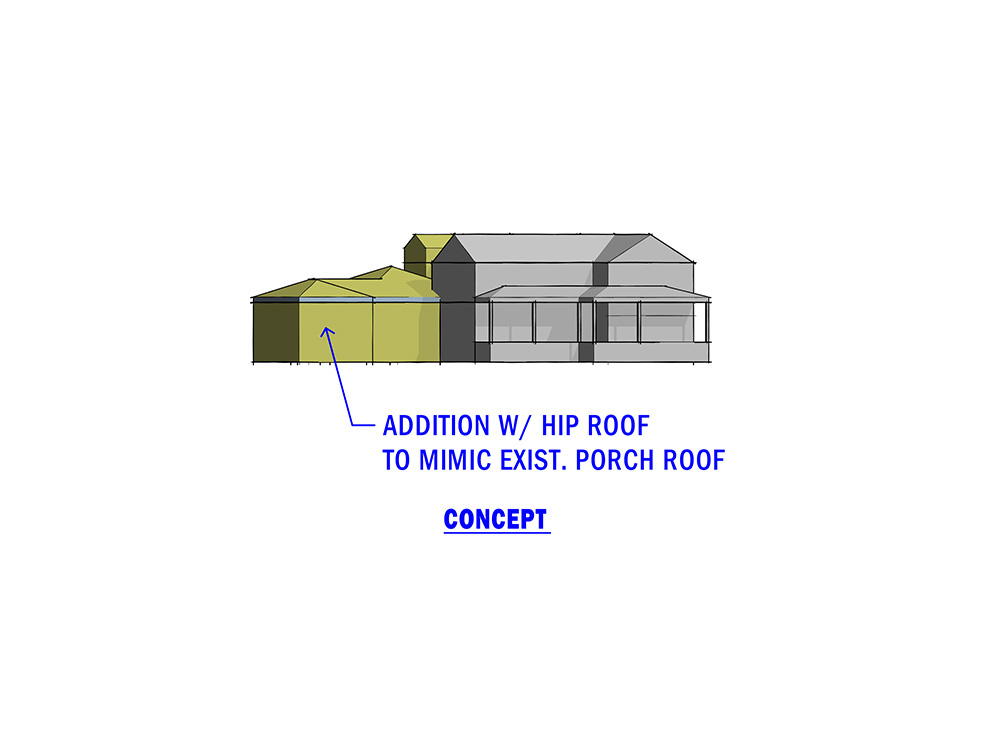
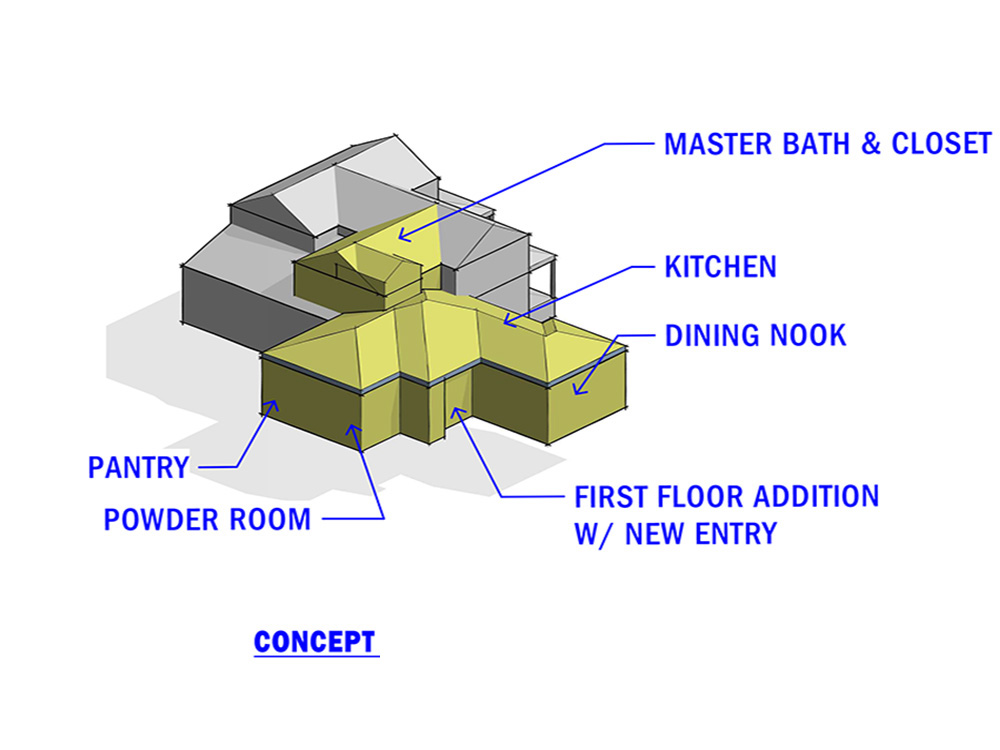
This concept starts with the second-floor addition (around 200 square feet) from the existing master bedroom. A new master bath and closet are added here. First off, with the addition cutting into the existing roof the goal is to match the existing ridge height and roof slope. On the existing house the challenge is that the spring line for the roof framing is around 6′-0″. If the addition uses a typical plate height of 8′-0″, it means that the addition will have to be narrower to have matching ridge heights. What this also means with a 6′-0″ plate height is that the ceiling is low on the walls that have the sloping roof and therefore aspects of the addition put in those locations have to reflect that. In the massing study, there is an additional portion on the side that is needed to accommodate a shower with adequate headroom (in this massing concept it is more bulky than a later refined dormer). Also, because this goes over the existing kitchen ceiling it will require new floor framing and structural support. The existing stair is reworked to update to a modern tread depth and a new landing is moved away from the existing bathroom door.
On the first floor, the addition (around 600 square feet) provides for a new kitchen and dining nook. A new entry provides a better dropoff point with a new coat closet, shoe bench, and adjacent powder room. The pantry is moved and the laundry room is reworked in its existing location. The overall circulation path is greatly improved and further other existing doors and openings would be addressed.
CONCEPT W/ ADDITIONAL BASEMENT
A potential option for additional square footage with the addition of a basement.
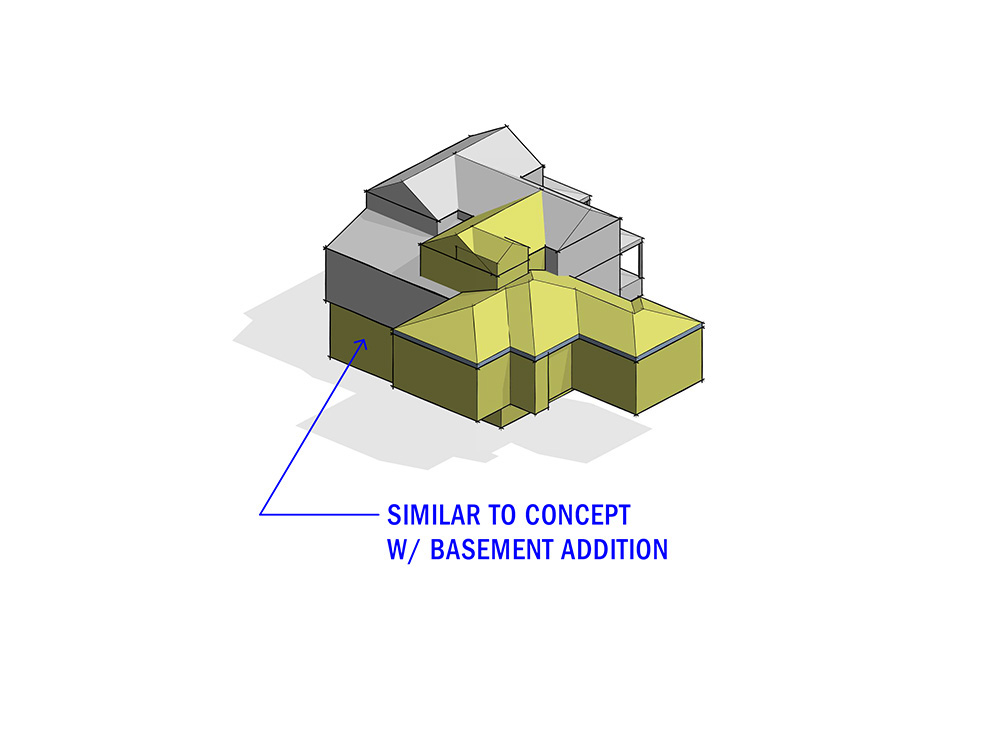
This version of the concept addresses the concern of an aging foundation and the possible benefit of replacing it while incorporating additional square footage. There is an extra cost in construction for a complete foundation replacement rather than underpinning existing points in the foundation or new sections where new structural loads are created. With most additions there is a factor of uncertainty in the existing construction that has to be verified and sometimes aspects of that can’t be discovered until work is underway.
Side note, this is a reason why the Construction Administration fee is addressed on an hourly basis.
With the basement option discussion opened up, it allows the possibility of having bidding alternates in the future design documents and also can be used to create rough preliminary budget numbers to work with early on.
Next up:
