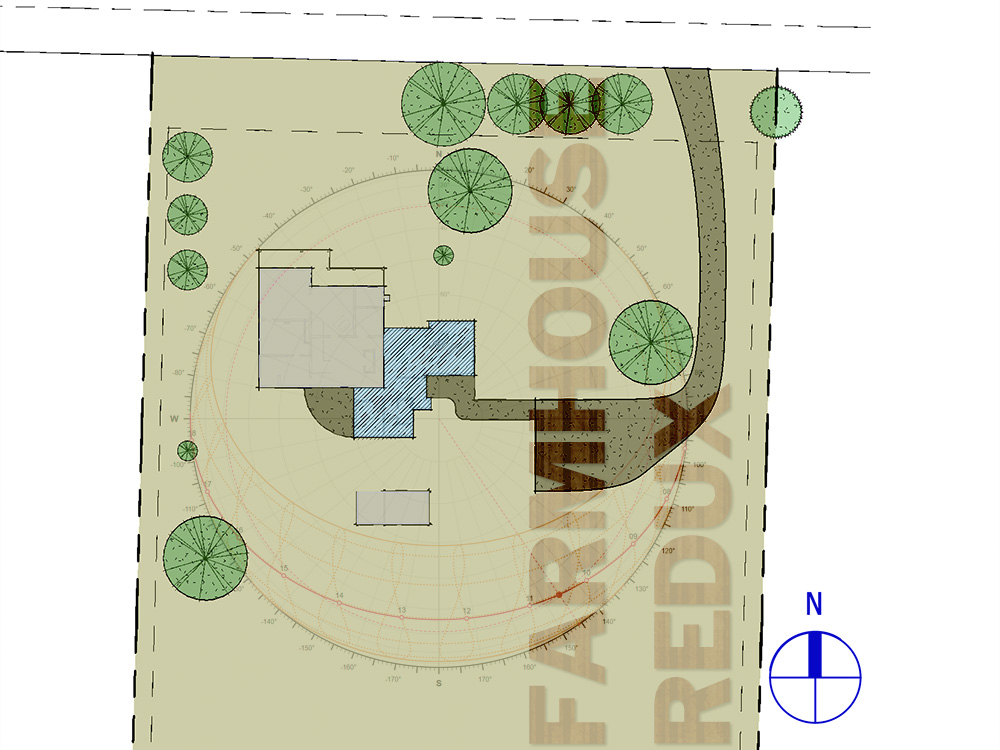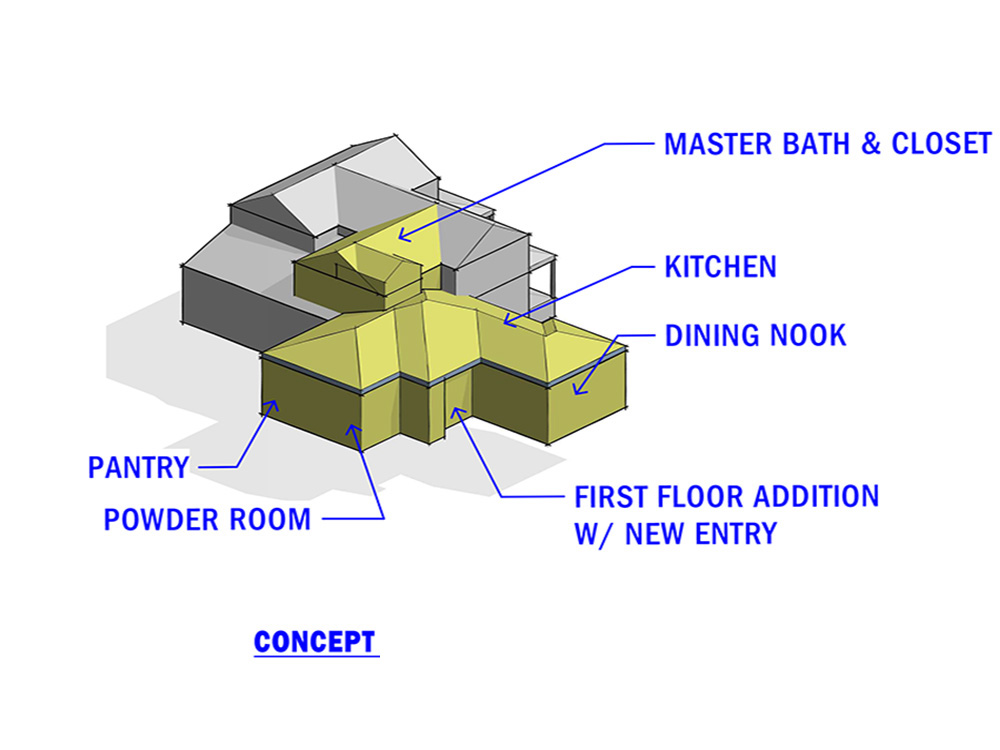
Welcome to Farmhouse Redux, a remodel addition project in Clatsop County.
Addition / Remodel projects can provide additional challenges and constraints. In this series, we’ll dive into all aspects of what these types of projects can expect with the known and the unforeseen.
This introduction will outline the typical steps of the preliminary design stage. The summary will show what to expect as the series moves forward.
BIG PICTURE AKA THE PARTI
With additions, integrating into the existing design is usually expected. The addition doesn’t want to stick out or dominate over the existing (unless it’s a complete gutting or tear-down). Overall massing/roofs need to blend and not appear to be an afterthought. These factors can often limit the amount of square footage being added. Keep in mind with the sketch above that on this preliminary site plan, only the plan aspect is shown. One of the biggest challenges on this project was integrating into the existing roof for continuity while adding much-needed space.
THE SITE CONSTRAINTS AND OPPORTUNITIES
In addition to the existing building providing constraints or limitations, the site also contributes. Property lines set the stage for any site. From there, setbacks and easements provide base restrictions. Zoning and other ordinances further limit front-yard, back-yard, and side-yard setbacks and height limitations. Even further, how does the design affect the existing structural design of the original house? Where a new foundation is built, it’s easy to plan for structural loads, but with existing foundations, new loads often will require additional structure to support them.
ADDITIONAL SITE FACTORS TO CONSIDER
In addition to the previously mentioned site limitations, opportunities also exist. Is there potential for south-facing solar gain? Is there additional privacy that needs to be maintained or increased? Is the potential to create outdoor spaces possible around the addition? Some of these items will be known before the preliminary design, while some might not reveal themselves until after.
PROGRAMMING AND THE BUDGET
After the site is analyzed, the next step involves the exploration of general massing and how it relates to the program. While programming does drive the design, the previously mentioned site and existing building constraints always have to be kept in mind. At this point, it is also a key time to confirm that the budget aligns with the program. With that said, the preliminary design focuses more on the project’s overall scope, rather than the specific layout of all the rooms and the placement of doors and windows. The budget will focus on SQ FT numbers, which will be factored in, with both aspects of the project keeping each other in line.
LOOKING FORWARD AND NEXT STEPS
These steps will put this project towards the end of the preliminary stage. This is where the design will be finalized and start to move into Design Development. For now, this summary should be enough to get this series started. Welcome to this project and we hope you find it useful series.
Next up:


