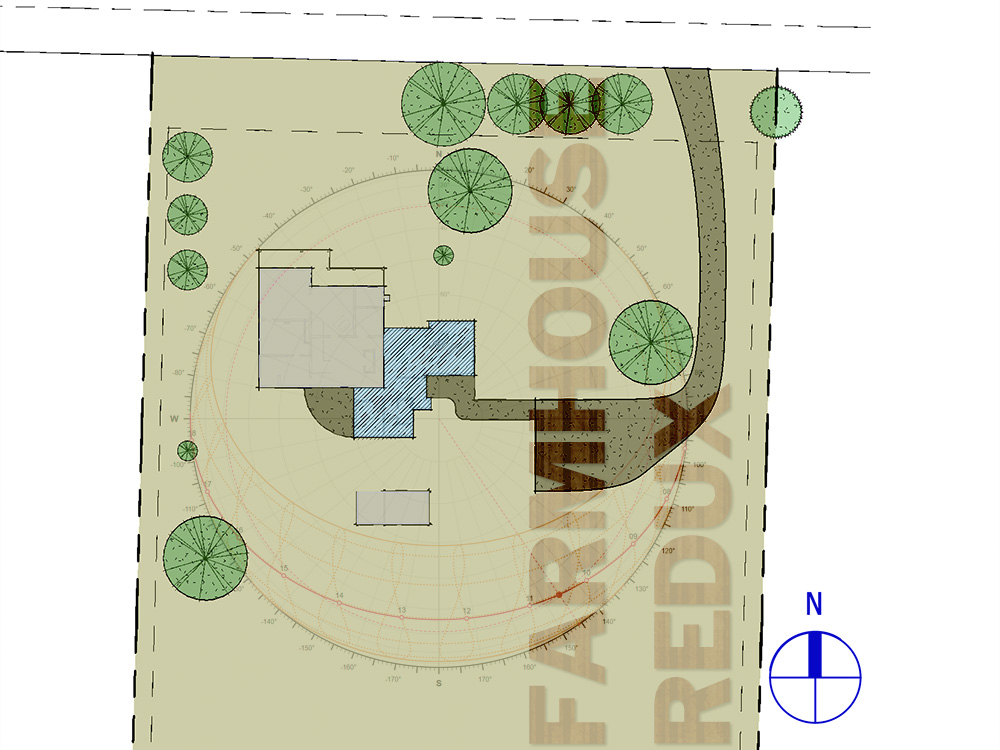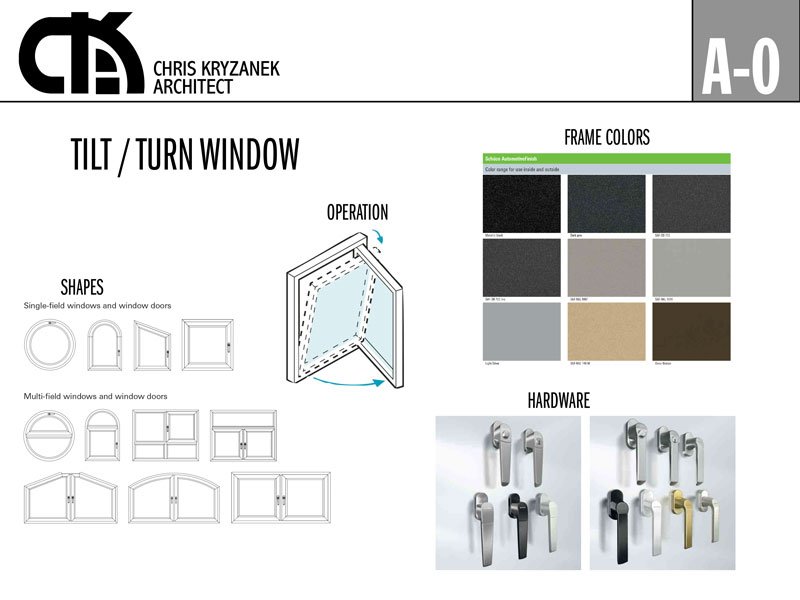BLOG
The blog of Chris Kryzanek Architect is the place to find information on the process of working with an architect, projects on the boards, and product and material information. Each section will go in-depth to explain typical stages and why they are important, to show how a project’s path goes from concept to construction documents, and why certain products are great to consider on your custom residence.
THE PROCESS – Start here for the series that breaks down the typical stages of the architectural process.

INTRODUCTION & THE PROCESS
Welcome to the blog of Chris Kryzanek Architect. This blog aims to break down the architectural process and hopefully remove any misconception or mystery about what it’s like to work with an architect. First off, let’s clarify who an architect is. The architect is a licensed professional with a specifically defined legal standing and typically, a mandated role in construction. The primary interaction in the process is between the architect and the client. In architecture, the client and architect work closely together during the programming phase (architecture jargon), when they work out the client’s specific design requirements. The program’s shape Read More …
ON THE BOARDS – This series shows how a project moves from early schematic design to construction documents.

FARMHOUSE REDUX
Welcome to Farmhouse Redux, a remodel addition project in Clatsop County. Addition / Remodel projects can provide additional challenges and constraints. In this series, we’ll dive into all aspects of what these types of projects can expect with the known and the unforeseen. This introduction will outline the typical steps of the preliminary design stage. The summary will show what to expect as the series moves forward. BIG PICTURE AKA THE PARTI With additions, integrating into the existing design is usually expected. The addition doesn’t want to stick out or dominate over the existing (unless it’s a complete gutting or Read More …
PRODUCTS & MATERIALS – This series will provide you with a resource of products or materials that can be a great option for your custom residence or remodel project.

TILT/TURN WINDOWS
Tilt/Turn windows are typically used in Europe but are not as common here. So, why should you care? Let’s point out a few reasons why you should consider these windows for your custom house. PERFORMANCE First, because these are a European product they are produced under stricter energy codes, so high performance is expected on these windows. Triple glazing is the norm, with multiple seals on the operable units for controlling air leakage, and with thermal breaks, these windows have R-values high above typical domestic double-glazed windows. Also, because these windows are flange-less, they install differently than typical windows, but Read More …

